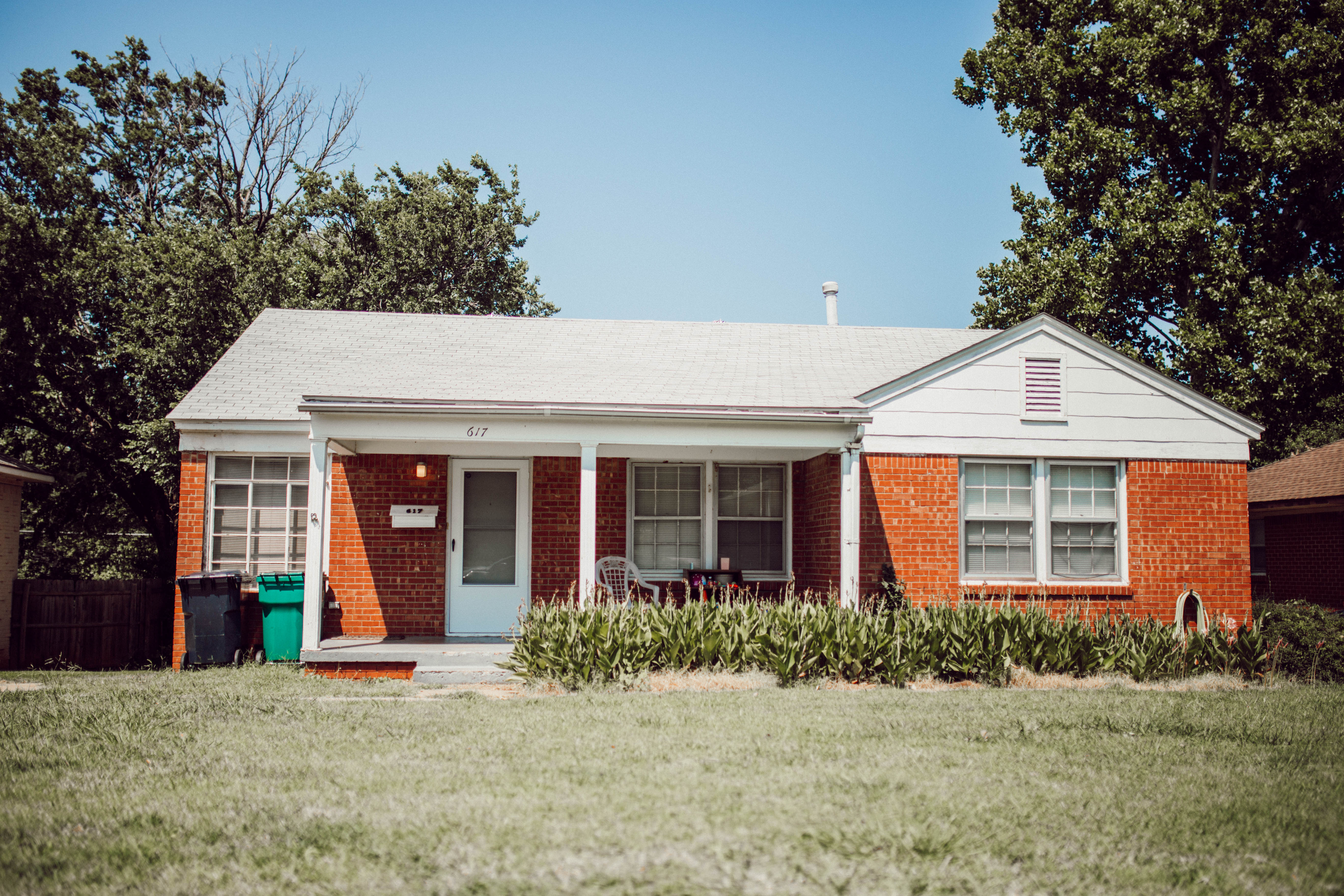The Elements of Modern
In Oklahoma City behind Bishop McGuinness High School off of 50th and Western, there is a quaint neighborhood of brick homes. It is called the Zachary Taylor Neighborhood. I fell in love at first sight with this mid-20th century, a tree-lined development the minute I drove around the curvy street. Its quaintness lies in the neighborhood homes’ architectural style known as Minimal Traditional.

Minimal Traditional American Architecture started in the 1930’s as smaller, less grandiose versions of the bungalow, colonial, and craftsman of the earlier decades. These were the “tiny homes” of that time and were the dominant architecture until the 1950’s Ranch style. The 1950’s were an era of financial repression, war, post-war, baby boomers and back door neighbors which reflected in their modest home design.

The Minimal Traditional homes have significant historical value as the prototypes by the Federal Housing Administration for a “minimum home that the majority of the American wage earners could afford.”
This little neighborhood tucked right behind that school is rich with history, and you can almost see the generations of children playing in the yards, neighbors having cookouts and moms yelling “quit slamming the back screen door.”
What I find is so appealing about the Minimal Traditional home is how accessible and affordable it is to update the exterior into the new Urban Modern Design. The straight line architecture and minimal embellishments of the exterior make these little jewels the perfect structure for that sleek urban look. If you are looking for a quaint starter home or investment property, then take another look at these Minimals with a fresh Millennial eye.

